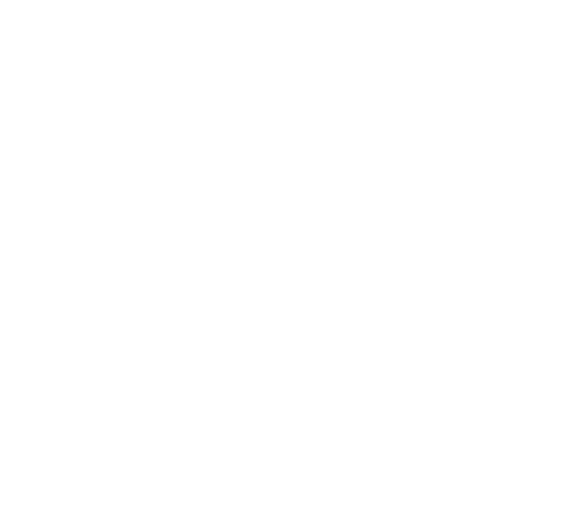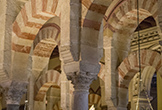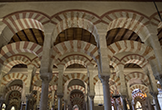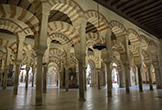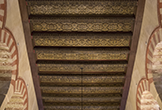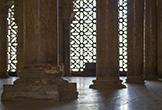The construction of the Primitive Mosque started during the last years of the reign of Abderraman I, in the summer of 786, and it was intended to be a symbol of the power the independent Umayyad emirate of Damascus had in the West, and in order to leave the building as a legacy of such dinasty. The starting point of the mosque were the remains of the Basilica of San Vicente, bought by the Emir from the Mozarabs with a price of a hundred thousand dinars. The space where the building was erected had square-like dimensions and there were two parallel streets on both sides going from north to south. These streets can be identified with the two streets on the left and right of the cardo maximus of the Colonia Patricia. According to the hypothesis, the cardo maximus passes under the main nave of the Primitive Mosque of Abderraman I.
In Andalusian mosques it is characteristic to find a south-southeast diversion, but this stands out in the aljama of Córdoba, as its orientation is 169º and not 111º degrees required by the Koran. Besides, our mosque resembles the sanctuary of the Kaaba in its layout and the proportions of its floor, a lengthened square, whose size was fixed by Félix Hernández. The space is divided in two halves, an indoor and an outdoor one, the courtyard. Its shape is a lengthened square measuring 79 metres each side, of which 42.21 correspond to the sanctuary and the rest to the courtyard, whose southern side is 1.30 metres longer than the northern one.
As Oleg Grabar points out, the architects of the Primitive Mosque of Abderraman I did not care much about the accuracy of the measures and the consistency of the proportions. This asymmetrycan be proved in the foundations of the wall closing the primitive courtyard in the north, which are not parallel to the qibla and in the sourthern and northern walls. The perimeter walls of the building, of which part of the western area is preserved, were made with limestone in blocks of stones arranged in headers and stretchers and reinforced with buttresses acting as small towers, and stepped oriental battlements at the top.
The most outstanding and original characteristic of the Primitive Mosque is that its 11 naves are separated by series of arches over columns. The space is divided in 12 intercolumns resting over 120 columns. The arches of the naves lead to the wall of the qibla, in a plan of a basilica different to that of the Umayyad Mosque of Damascus, where the naves are parallel to that wall.
The columns have bases, capitals and cornices, with materials that were reused from Roman, Byzantine or Visigothic origin, marble shafts and capitals. Since their length is different, plinths were used to level the columns. The alternation of materials in the voussoirs of the arches -stone and bricks- and the overlapping arches have a Roman origin. The lower arches are horseshoe-shaped –Visigothic origin– and, thanks to their function, they counteract side pressure in order to make sure the columns remain vertical. The higher arches are round ones and they hold the longitudinal wall separating the naves, as well as being an Islamic creation.
Over the longitudinal walls of the naves, they placed a typical kind of framework with rafters (called “armaduras de par e hilera”) and on top of it the wooden boards and the gable roof. It must also be pointed out the architectonic importance of the Bab al-Wazara or Door of the Viziers (later called San Sebastián and also San Esteban), as it constitutes the first example belonging exclusively to the Hispanic and Muslim architecture, with materials specifically made for that and with an original plan that will be repeated in all the façades of the mosque.
As for the façade, it is divided in 3 floors and 3 axis, the central one being the widest. In the main axis there are 3 blind horseshoe arches, separated by plaques of arabesques, surrounded by an adornment called alfiz and at the top there is an original canopy with round modillions which also have stepped battlements at its top. The first floor has 3 linteled doors, of which only the central one is open. In the middle of the second floor we can find the alfiz, including the horseshoe arch, which has some voussoirs displayed horizontally, with stone voussoirs decorated with plant patterns. On both sides, we can see decorative panels made with carved stone. Over those panels, on the last floor, we can see 2 horseshoe arches, including another tri-lobed one and they constitute the frame for a stone latticework with doorjambs decorated also with arabesques. This combination is flanked by two towers, which provide an oriental feeling, while the horseshoe arch from Córdoba, framed by alfiz and spandrels, adds a Hispanic character.
Finally, the façade over the courtyard rests on solid pillars and it leaves some wide hollows that face the outside in order to provide the prayer hall with a great deal of light. This hall is covered by a wooden ceiling, and its floor was originally made of a kind of pottery called almagra, but last century Félix Hernández substituted them by marble flagstones.
If you wish to know the Primitive Mosque of Abderraman I, do not hesitate to hire one of our guided tours in the Mosque-Cathedral of Córdoba. We are experts in the interpretation of the historic heritage from Córdoba. If you have chosen to do sightseeing in Córdoba, choose a quality option, choose ArtenCórdoba.
Text: Jesús Pijuán.
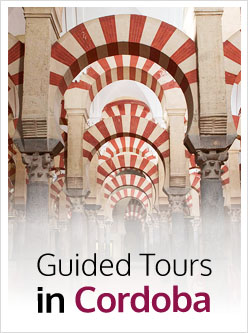

All the information about the monuments, festivals and places of interest in Cordoba… at a click!
If you want more information about the monuments of Cordoba, before doing your guided tours, here is the most complete guide, written by the tour guides and historians of our team
Over 2,000 items!
Mosque-Cathedral
Medina Azahara
Alcazar of the Christian Kings
Synagogue
The Museums
The Coutyards

All the information about the monuments, festivals and places of interest in Cordoba… at a click!
If you want more information about the monuments of Cordoba, before doing your guided tours, here is the most complete guide, written by the tour guides and historians of our team
Over 2,000 items!


